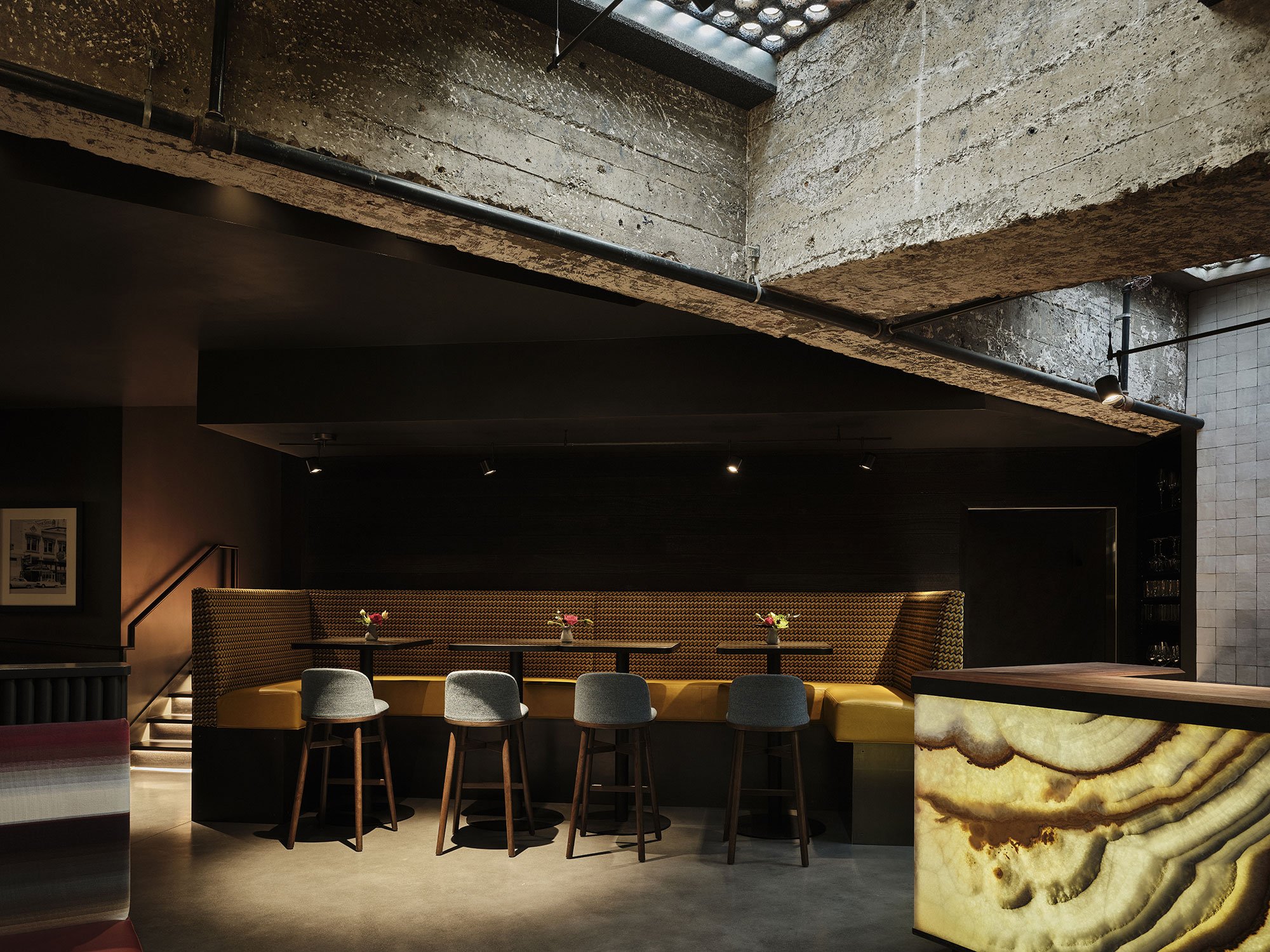Lyon and Swan
SAN FRANCISCO, CA
The Ask: Design a sultry lounge space, fit for performances from drag queens to jazz
Once the Purple Onion , the cellar level was originally meant to be a supper club with nightly live entertainment- and together with the architect and builder we revamped the layout, enhanced the flow and increased the number of seats, creating a sultry, intimate environment for a performance or a party.

“The vibe of the space is swanky and cool. I love that you can see people walking on the sidewalks above you through the vault lights.”
— Alicia












